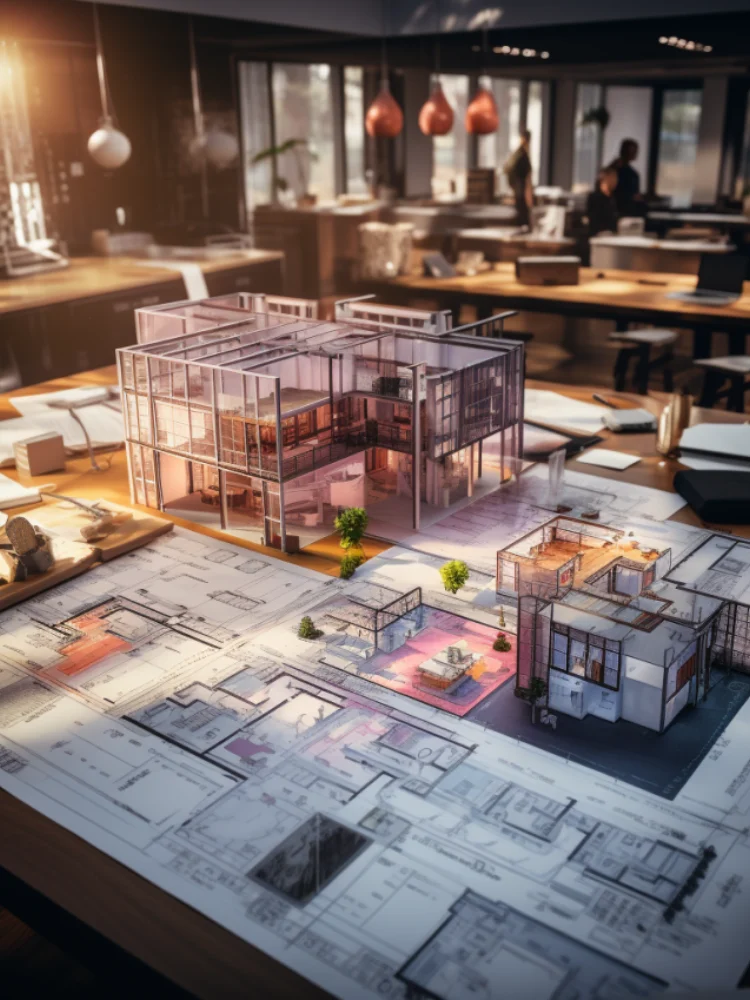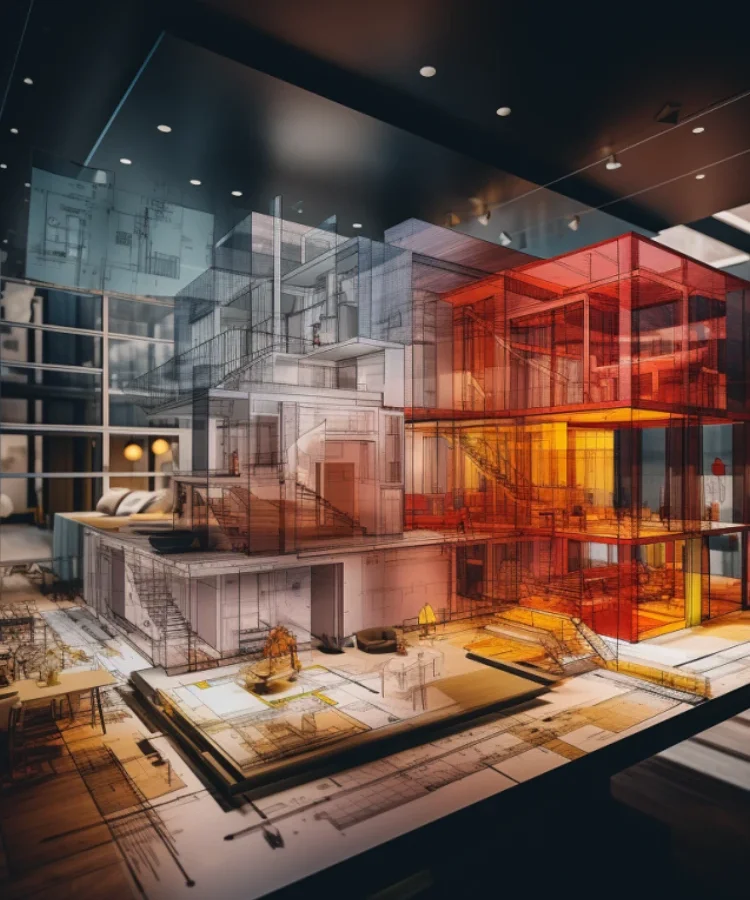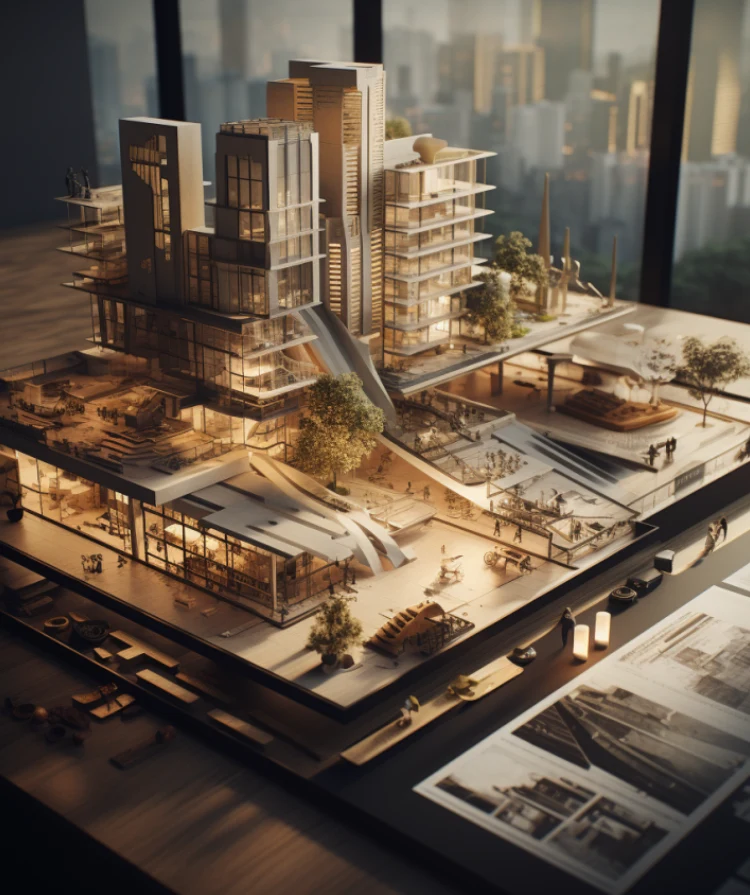PROGRAMMING SERVICES
Pre-design or programming is the initial phase of our architectural design process. The primary goal of this phase is to listen to our client’s needs and establish a clear understanding of the project goals, objectives, constraints, and requirements. During this phase, we construct a plan for your project’s execution. We work with you to analyze and research the requirements and goals of the project to establish the framework for the building development. This includes site analysis, zoning, budgeting, and programming requirements. We facilitate meetings with programming stakeholders during which we consider and discuss design and planning issues. Our pre-design meetings identify variables and considerations such as future growth and expansion projections. The scale of the project, type of facilities, level of specialized functions, and budgetary constraints are all considered. This ultimately is used to create an optimal and unique finished project.


Identification of Project Values, Goals, and Objetives
We facilitate a visioning session with the programming stakeholders to identify, discuss, and prioritize values and goals for the project, such as institutional purposes and growth, culture, technology, aesthetics, symbols, economics, environment, social, safety, sustainability, aspirations, future expansion, and other relevant criteria. We work with you to identify constraints and opportunities that may impact the project.
Information Gathering
Our comprehensive Facility Assessment includes everything you need to create a successful project requirement, which including the following:
- Conducting a walkthrough of the existing facilities with the appropriate personnel to identify traffic and circulation patterns, use levels, and general adequacy of spaces to accommodate the users.
- Develop understanding of daily activities, sequence of operations, safety standards and available facilities for the planning of construction operations.
- Prepare a written description, a graphic illustration, or both to show relevant criteria such as space utilization data, area allowances, adjacencies, communication, technology, security systems, and operating procedures.
- Compile available data on existing facilities, land surveys, record documents, existing program material, and design and facility standards.
- Review relevant governmental requirements for the project, such as applicable codes, regulations, ordinances and building and planning standards.
- Incorporate relevant historical documents and archival materials.
Data Analysis
Our dedicated staff will make a preliminary determination of space requirements, space relationships, circulation, and other special requirements to meet your needs. These considerations include a detailed analysis of aesthetics, ergonomics, flexibility, furniture, fixtures, equipment, lighting, sustainability, acoustics, surrounding environment, safety, security, and site information.
Initial Program Document and Presentation
At convenient intervals, we present the initial program documents to you and your stakeholders. We conduct special presentations to individuals or groups to ensure the proper level of engagement and collaboration. Our program document and presentations will highlight specific space requirements by:
- Identifying required spaces
- Establishing sizes and relationships
- Establishing efficiency factors
- Documenting special requirements, such as structural, mechanical, electrical, lighting, acoustical, FF&E, technology, security, or site development
- Providing safety and security options

Final Program of Project Requirements
We create final program documents to meet your needs. Our final project requirements will incorporate our client’s design and facility standards and the recommended project standards, such as area allowances. Area allowances include space allocation, adjacencies, communication, technology, and security requirements, furniture fixtures and equipment requirements, lighting, acoustics, and aesthetics. We prepare a final program document detailing all items to be incorporated in a written and graphic format that include:
- Executive summary
- Documentation of the methodology used to develop the program.
- Value and goal statements
- Relevant facts upon which the program was based.
- Photo documentation of relevant existing site and building features.
- Aspirational images
- Conclusions derived from data analysis.
- Relationship and flow diagrams
- Matrices identifying space allocations and relationships.
- Space listings by function and size.
- Space diagrams, as needed, to convey program information.
We aspire to find clients whose vision and passion is much in line with our own core values of innovation and collaboration. Höhe Design Group strives to be part of a clientele group that invests in appropriate facilities, delivers promises of rewards, values competent employees, and yields excellent results.