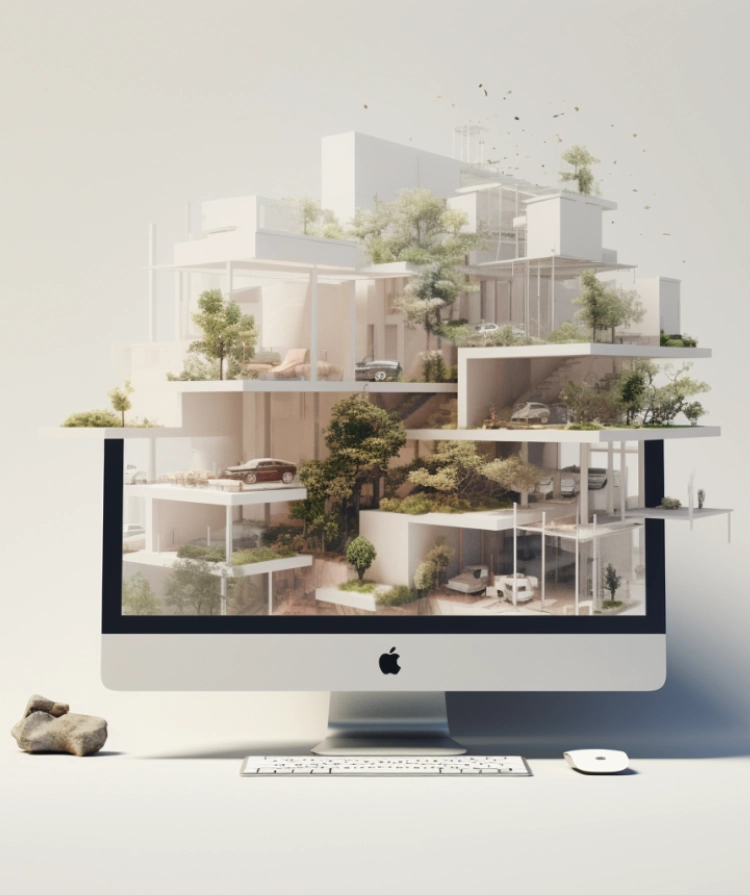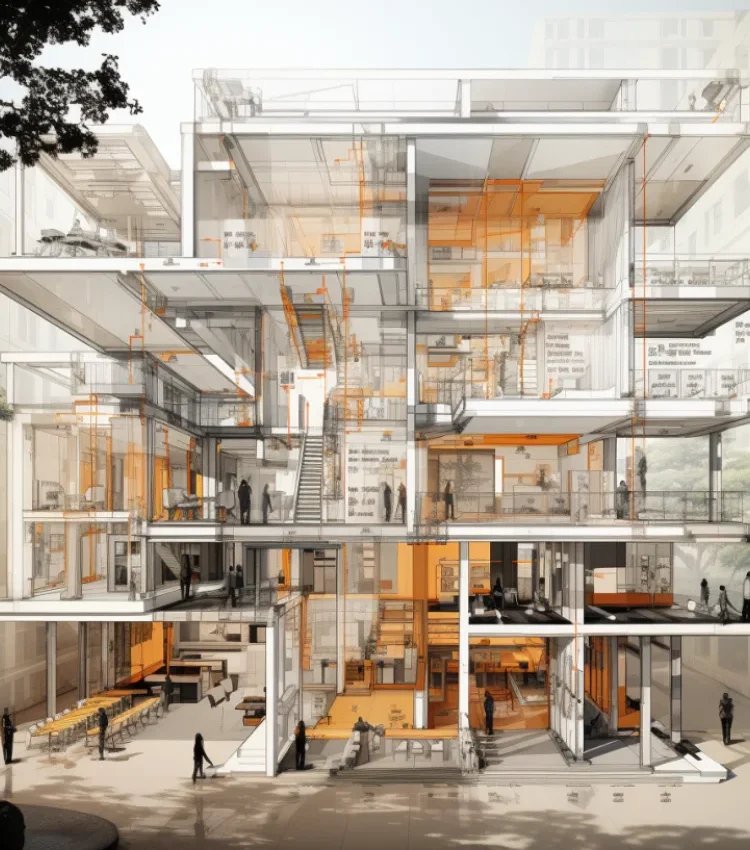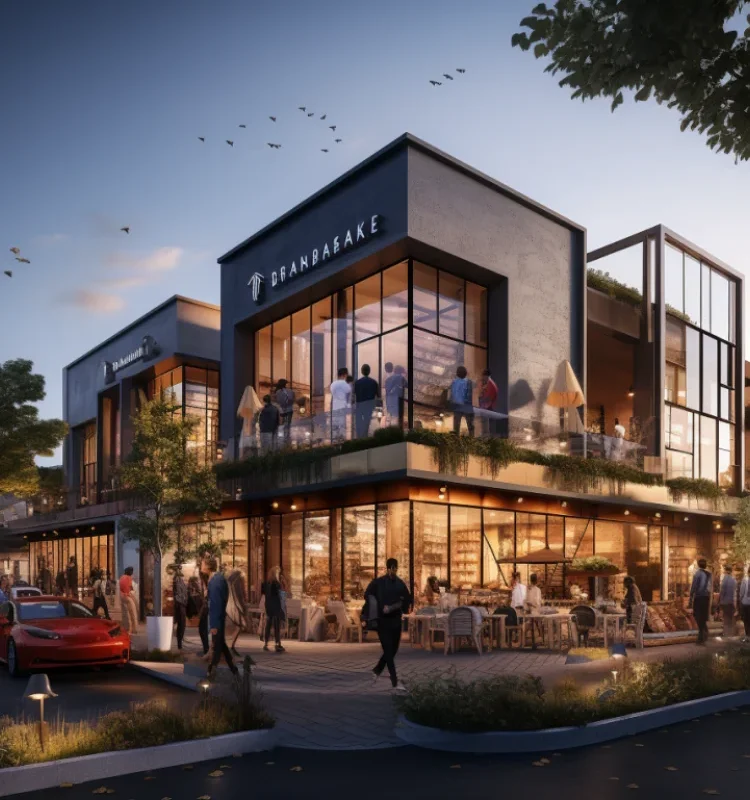Architectural Services

At Höhe Design Group, we understand that buildings and their physical environments are influenced by the values, activities, relationships, and the organizations that they serve. Therefore, we believe that the most effective and innovative building designs emerge from careful balancing both economic goals and functional needs. As a result, our mission is to design with intent, generating design solutions that create practical environments that motivate people, support inter-disciplinary collaborations, and promote learner-centered spaces. Our solutions encourage active cooperative community activities that improve social behaviors, engagement, and well-being.
Our goal is to design practical, cost-effective, and aesthetically pleasing spaces for education, civic activities, work, and recreation.

Schematic design phase services
During the first phase—schematic design—we consult with our client to determine project goals and requirements to determine the program for the project.
The program defines the required functions of the project. It includes estimated square footage of each usage type and any other elements designed to achieve the project goals.
During schematic design, we develop conceptual drawings, documents, or other media to illustrate the concepts of the design and include spatial relationships, scale, and form for the you to review. We also conduct research on the applicable zoning requirements and/or jurisdictional restrictions pertaining to the project. We provide estimated costs based on overall project volume. We bring this together so you can understand the makeup of the project.
After your approval, the design then moves forward to the design development phase.
Design development phase services
During our design development phase, we use the initial design documents from the schematic phase and take them one step further. This phase lays out mechanical, electrical, plumbing, structural, and architectural details.
Typically referred to as DD or Design Development, this phase results in drawings that often specify design elements such as material types and location of windows and doors. The level of detail provided in the DD phase is determined by our client’s request and the project requirements. The DD phase often ends with a formal presentation to, and approval by, our client.
Costs are estimated based on the specifics of the project. The design then moves forward to the construction documents phase.
Construction document phase services
The next phase is Construction Documents (CDs). Once our client is satisfied with the documents produced during DD, we move forward and produce drawings with greater detail. These drawings typically include specifications for construction details and materials.
Once CDs are satisfactorily produced, we send them to contractors for pricing or bidding, if part of the contract. This phase results in the contractors’ final estimates of project costs.
Procurement Phase Services
Once the construction documents are finalized, we initiate the procurement phase. We prepare the complete bid documents which are sent out to potential contractors for pricing. The bid document set often includes an advertisement for bids, instructions to bidders, the bid form, bid documents, the owner-contractor agreement, labor and material payment bond, and any other sections necessary for successful bids.

During the procurement process we assist our client in bidding the project by:
- Facilitating the distribution of bidding documents to prospective bidders
- Organizing and conducting a pre-bid conference for prospective bidders
- Preparing responses to questions from prospective bidders and providing clarifications and interpretations of the bidding documents to the prospective bidders in the form of addenda
- Organizing and conducting the opening of the bids, and subsequently documenting and distributing the bidding results, as directed by the owner.
After the procurement period we assist our client in evaluating the bids and selecting a winning bid by: (1) obtaining either competitive bids or negotiated proposals, (2) confirming responsiveness of bids or proposals, (3) determining the successful bid or proposal, if any, and (4) awarding and preparing contracts for construction. The final step is to award the contract to the selected bidder with a formal letter of intent to allow construction to begin.
At Höhe Design Group Architects, we pride ourselves on our ethical background, our professionalism, and our continuing education that allows us to provide quality and timely design services. We provide comprehensive architectural services that meet the specific and dynamic needs of our clients in planning and designing educational campuses, commercial and corporate buildings, multi-family buildings, hospitality spaces, religious buildings, mixed-use occupancy buildings, sustainable buildings, industrial building shells/build-to-suits, tenant improvements and interior remodels.