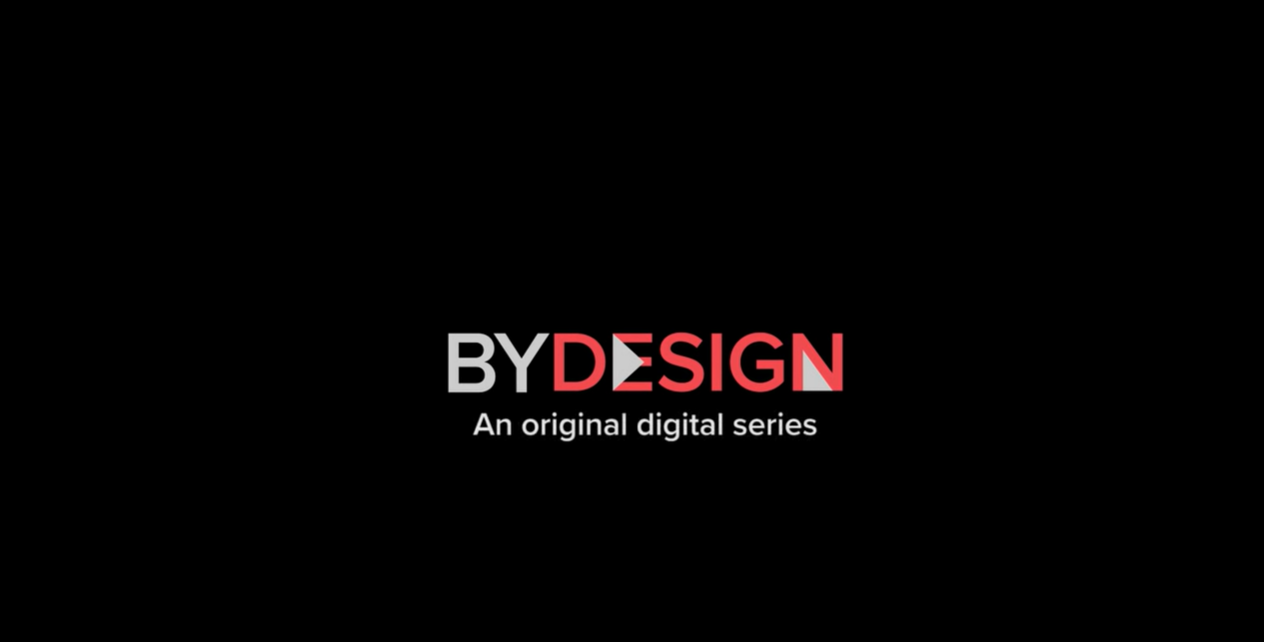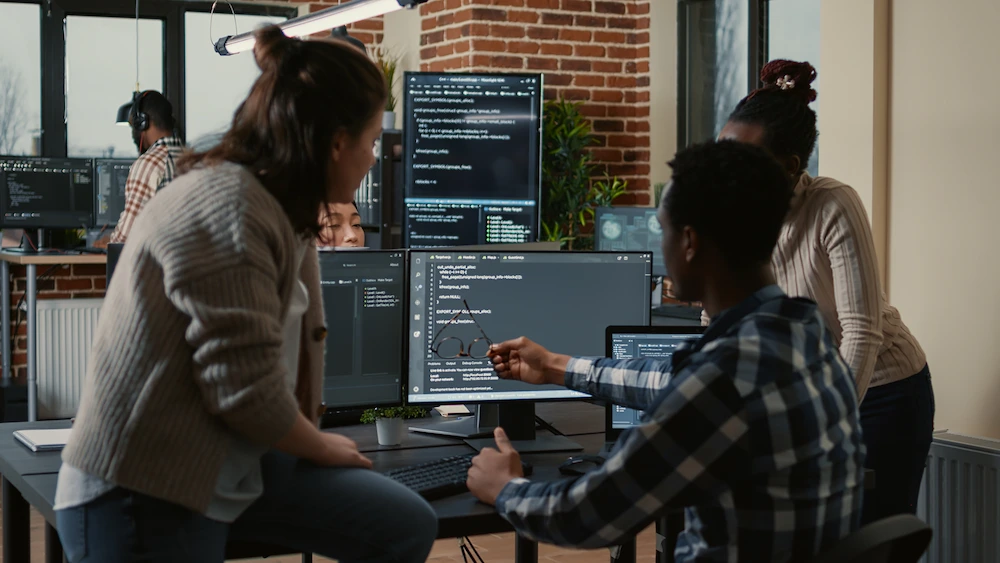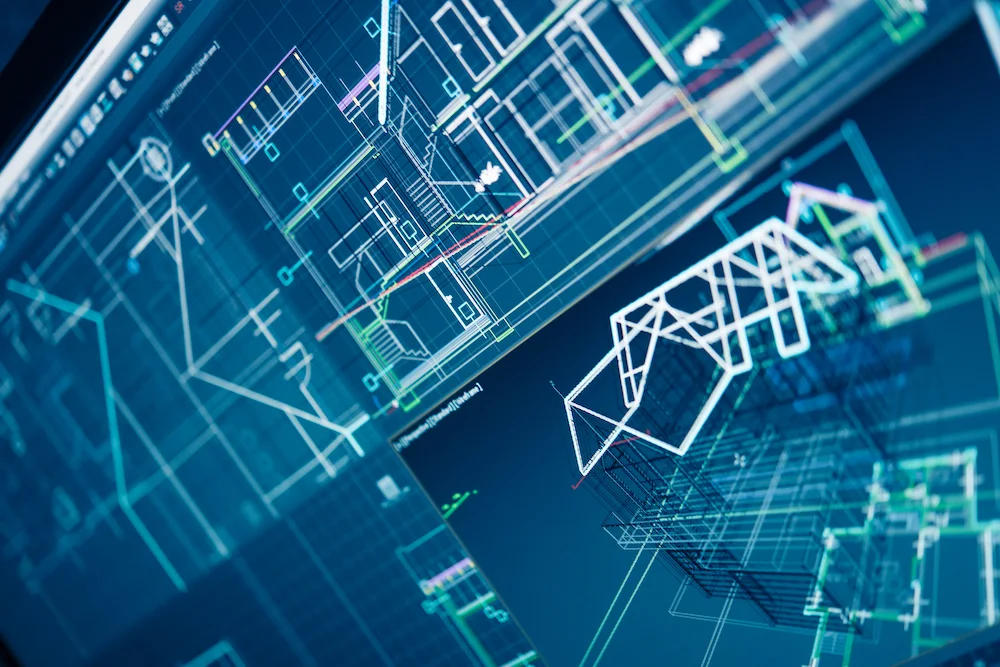We are dedicated to creating innovative and unique designs that push the boundaries of what is possible. Our goal is to create buildings that inspire and delight.
OPTIMIZE THE OPERATIONAL AND COMMERCIAL PERFORMANCE OF YOUR BUILT ASSETS
Architecture Through Technology
Viewing the building model in a virtual space can make it fast and easy to detect errors and fix them before construction begins, thus reducing the additional costs and time associated with these errors. This gives the project a higher chance of staying on schedule.
Our virtual reality data visualization software allows our clients to experience their projects in a virtual environment. This powerful resource brings design concepts to life which allows us to build emotional connections with clients, promote their work, and collaborate on projects. This method allows our clients to further explore the relationships between different spaces, light, construction, and materiality giving us direct feedback about the direction of the project. Our goal is to help clients understand what the final product will look like, thus reducing miscommunication and ensuring that our clients get the results they expect the first time around.
Providing our clients with the ability to experience the actual scale of the space makes it easier to discuss details, exchange feedback, and make better design decisions faster. A better understanding of the project enables us to manage expectations and avoid unwanted surprises during construction. This can prevent expensive re-work and delays from happening.
Through the creation of Hi-res 3D flythroughs and the use of virtual reality, we provide our clients with the ability to get a unique perspective of the designed space. They can walk through the proposed building in a life-like simulation. This gives them a better understanding of what the building will look like once constructed and gives them a deeper connection to the project.
By virtually experiencing our designs, our clients immerse themselves in a design experience they won’t forget.

USING TECHNOLOGY FOR A MORE EFFECTIVE DESIGN PROCESS

The immersive environment in nature provides a much more accurate representation of scale, depth, and spatial awareness that is unmatched in comparison to traditional methods of rendering, scale models, or animations. We recreate that same experience in a virtual world by providing our clients with the immersive experience and sensation of actually inhabiting the space.
GREAT ARCHITECTURE STARTS WITH COLLABORATION
Next generation architectural design practices have changed almost overnight — to working from anywhere with the need for online collaboration and remote access to office infrastructure. Our cloud Software as a Service closes the gap between the home, office, construction site, and project stakeholders — regardless of location or software used.

We provide our clients with access to their own secure cloud server and the advantage of fast, efficient, and secure access to shared projects in real-time.
- Basic teamworking Collaborate on design projects.
- Delta technology Send only changes through the network.
- Communicate within the project Discuss specific issues within the project.
- BIMx Web Viewer Open Hyper-models in BIMx Web Viewer integrated to BIMcloud’s browser interface.
- Advanced permission system Hierarchical permission definition with inherited settings.
- Change tracking Stay in the loop by subscribing to changes of interest and get notified real-time.
- Advanced team and project management Multi-level folder structure and advanced group or team level permissions for better project organization
- Multi-disciplinary model hub Keep everyone in sync by publishing and uploading models, drawings and any other files directly to BIMcloud
- BIMcloud API Connect your application to BIMcloud for easy access to hosted data: manage, upload, download directly from other tools.

ADVANCED PRECISION IMAGING LASER SCANNER
Our 3D laser scan of a building produces valuable deliverables, including raw point-cloud data, 3D meshes or models, floor plans, elevations, sections, and profiles which are essential for design, space planning, as-built documentation, clash detection, facility management, and historical preservation. They provide a highly accurate and detailed representation of the building’s geometry and condition, which helps our clients make informed decisions for renovations, construction projects, facility management, and more.
We use the existing conditions data during the design phase to help ensure new elements fit more accurately within the existing structure, and it enables clash detection to identify conflicts between the design and as-built conditions. Our integrated BIM model enhances visualization, analysis, and documentation, making it a valuable tool for construction, renovation, and facility management—ultimately improving project accuracy and efficiency.
Key benefits of using 3D laser scanning:
- Heightened accuracy
- Risk mitigation
- Speed
- Reduced cost
- Increased coordination of your project
- Improved quality and accuracy
- Provides immediate information.
- Reduced survey time
- Efficient collaboration